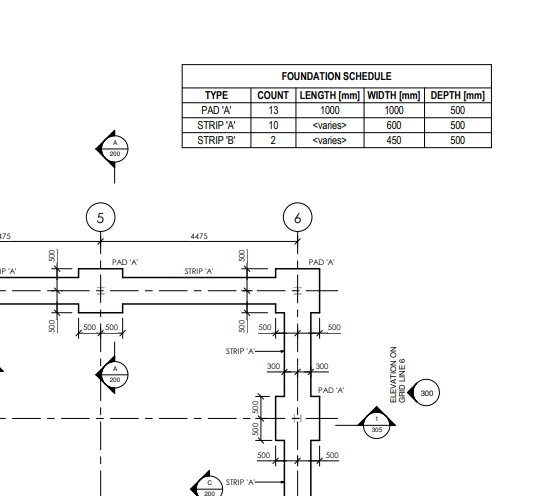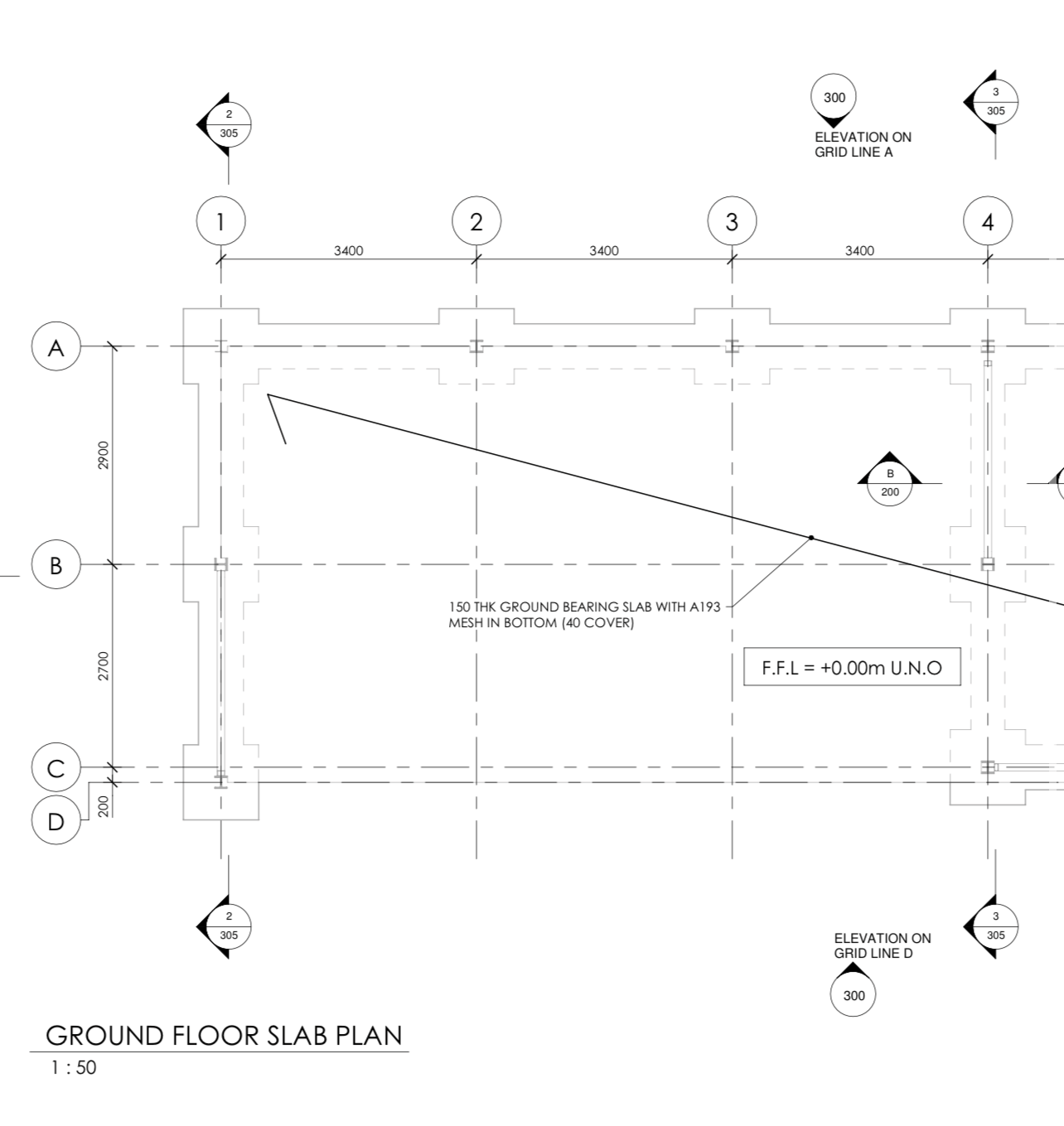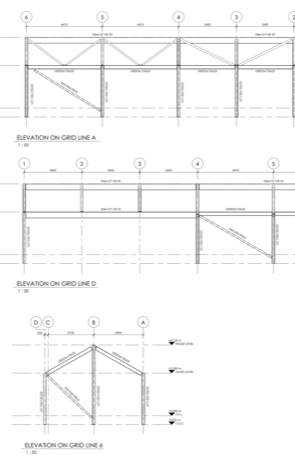Semester 1 Client Project - Marbas Engineering
My client work placement with Marbas comes after securing a full-time position at the company. Following on from my summer placement I was able to complete a final revision for the marine engineering project I was also given the opportunity to further embrace my role as I was tasked with the completion of four small and two larger housing rebuilds. For this project I was required to create DWG drawings indicating the location, span and section size of steels within each floor of the six buildings. I was also asked to detail rafter sizes and spans, joists, and lintels.
Whilst completing the previous project I was also creating a 3D Revit model for a large 2 car steel portal frame garage with an office space attached. This involved importing an MSR file from a structural steel calculation software into Revit then creating the 3D model from the reference file. Numerous steel profiles did not import correctly which I had to correct by installing and editing the family types of each incorrect steel section and then changing to suit what was required e.g. double SHS bracing to cross flat bracing in the required bays of the portal frame.
Once the frame had been modeled correctly, I was able to begin creating the strip and pad foundation that it would sit on. This consisted of using the foundation tool within Revit to create 1000x1000x500 pad foundations under each column and two different size strip foundations that run between the pads where there a wall required above.

Once the foundation pads and strips had been modeled to their correct sizes, I was then able to begin creating the ground bearing slab that would act as the internal finished floor level of the garage. This was created by using the slab tool and inserting the top of the slab to be at level 0. I was then able to insert the slab thickness of 150 thick and then drawing the perimeter of the slab. Following this I offset the slab 15 millimeters off any column that my rise though the slab from the pad foundations below.

Following the completion of the foundation I was able to create sections and elevations of the model to show the client and other engineers our plans for the project. below is a section of a drawing highlighting the elevations of the model. I am unable to show further details and images due to the ongoing nature of the project and copyright infringement.

I am currently working on a large private residential project however a nondisclosure agreement has been signed by myself as part of the project. My employment with Marbas will continue throughout my second semester.