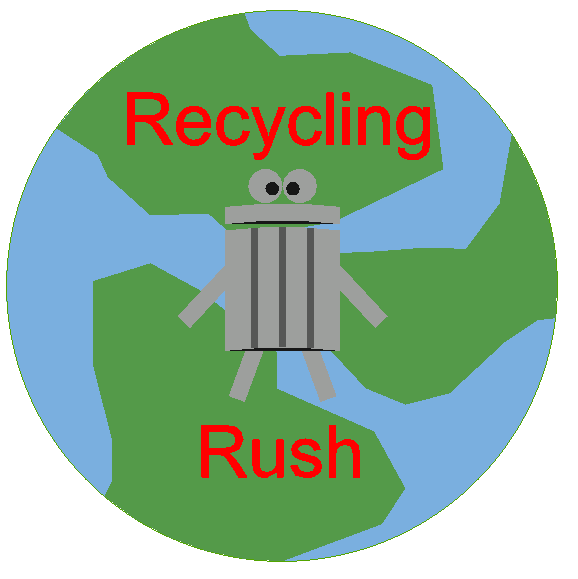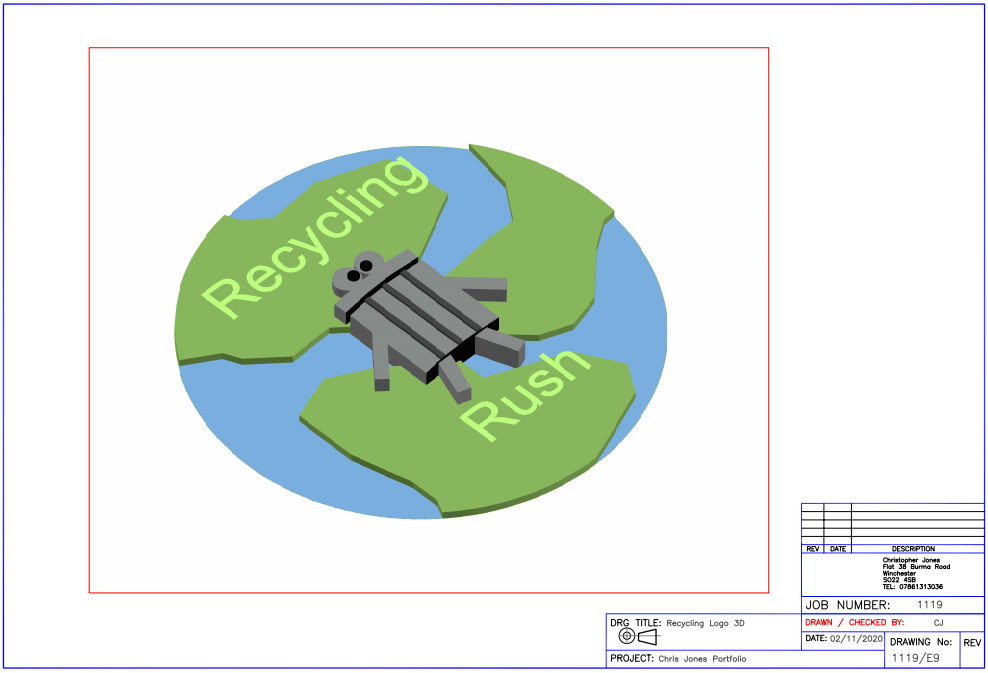Group Game Project
The project brief was set to create a game within a group of four. The target audience were to be between 8 and 12 years old with the game to be focused on a theme of being environmentally friendly.
My team consisted of myself, Cherry Hau, Phoebe Biddle and Jamie Joyce. My role in the project was as the Computer Aided Designer. This role would see me follow a strict design process set out by myself to create a level design, props that are to be implemented into the level and a logo.
Once our team had decided what style of game we were going to create, I started to research what aspects of games made them visually appealing to the user. One game we were looking at for inspiration in style was Monument Valley. The simplistic appearance to levels was very aesthetically pleasing to look at however the levels could become gradually more challenging as the player progressed. This was aspect I was eager to add to our game once I had begun to design the level.
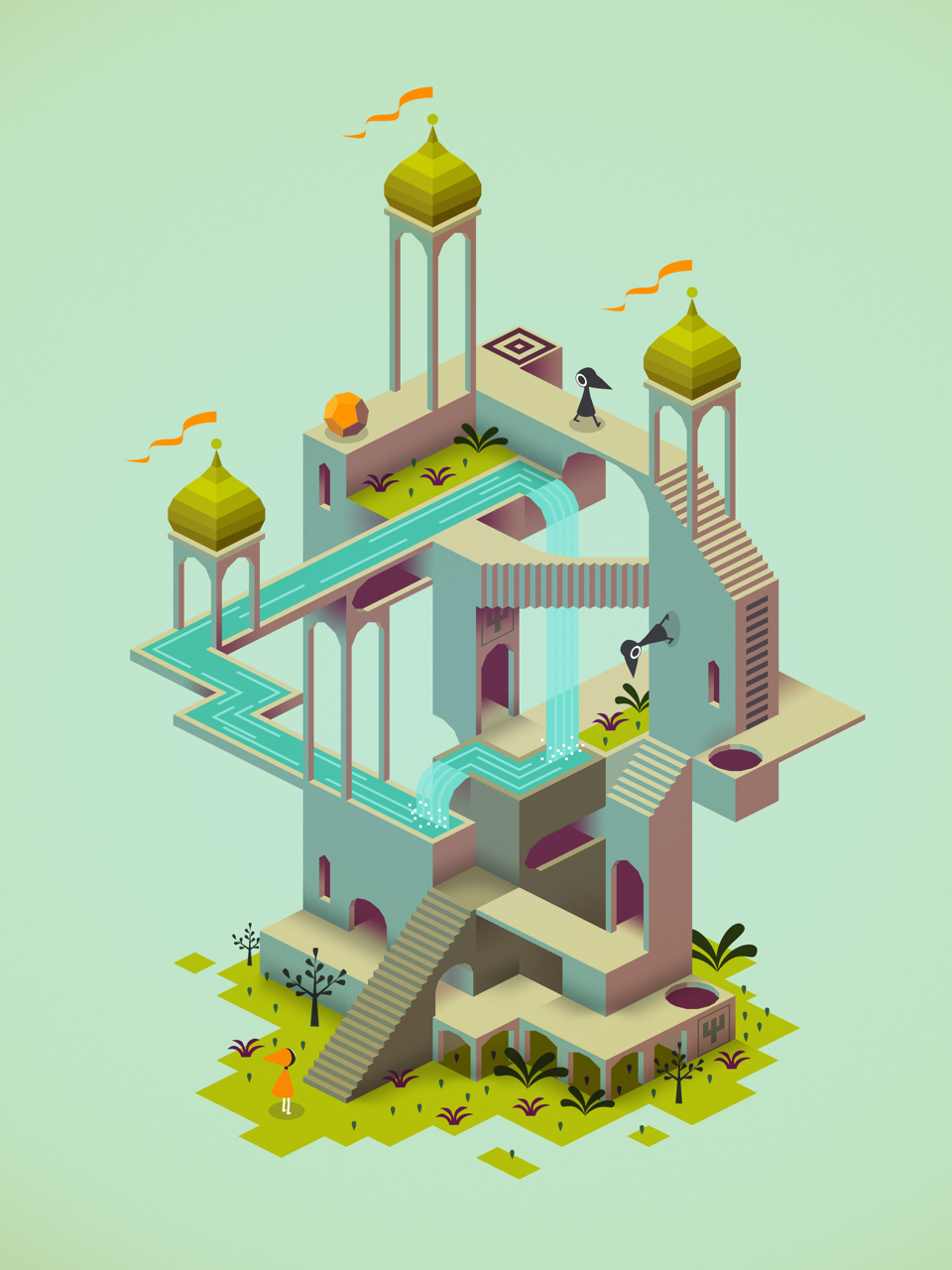
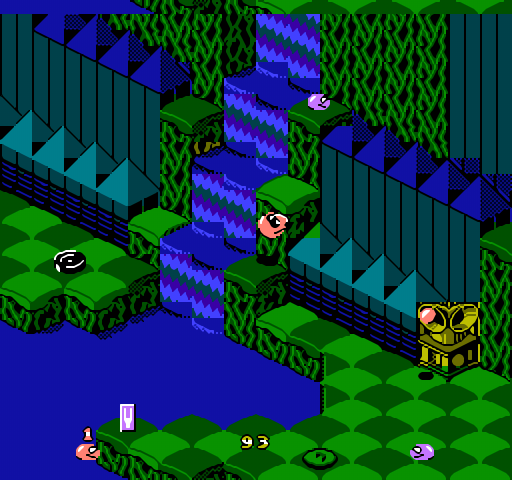
The second game I looked at for inspiration in level design was a game called Snake Rattle N Roll. This game was developed in 1990 and involves two snakes traveling through a 3D isometric world. This world design was larger than Monument Valley however it was simpler. The game was based in a forest environment with water flowing through the levels. I also felt this level style would fit well into both our game brief and our idea of how we wanted our final product to feel and play.
Level Design
When designing the level, I began by putting together a mood board on Pinterest that focused on level designs for other games. This helped me to see common themes that run between games that are similar to the one we are looking to produce.
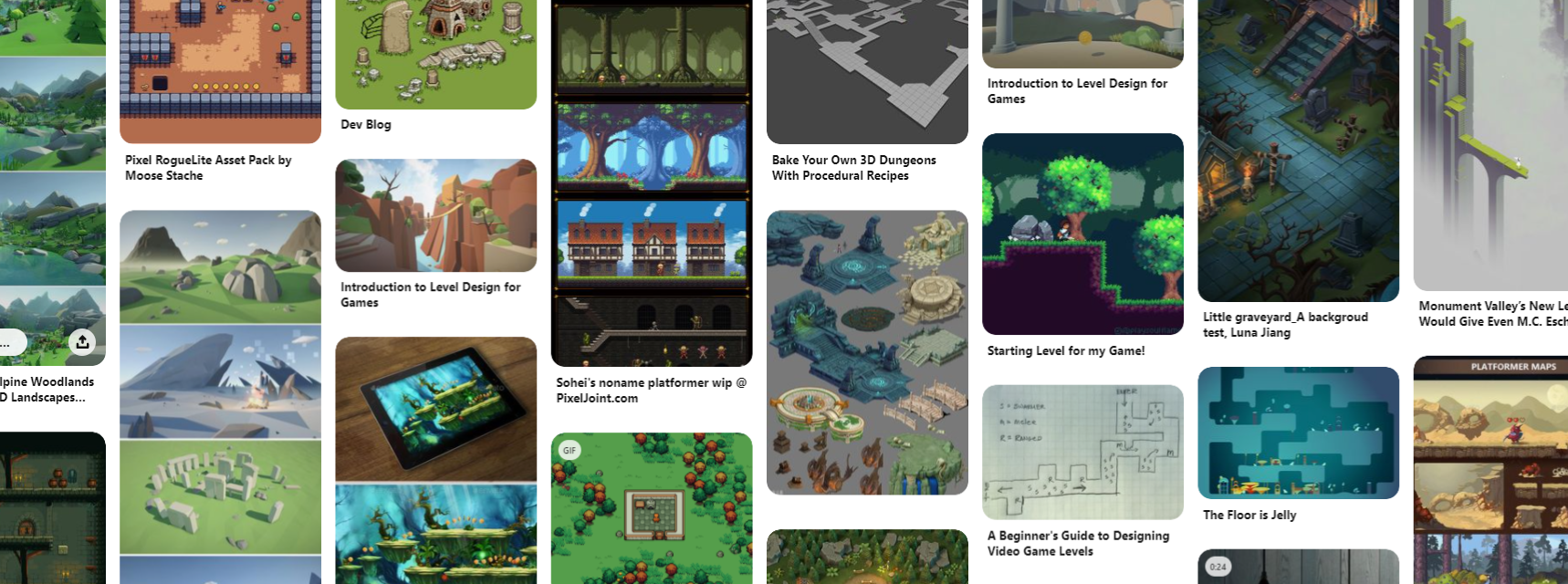
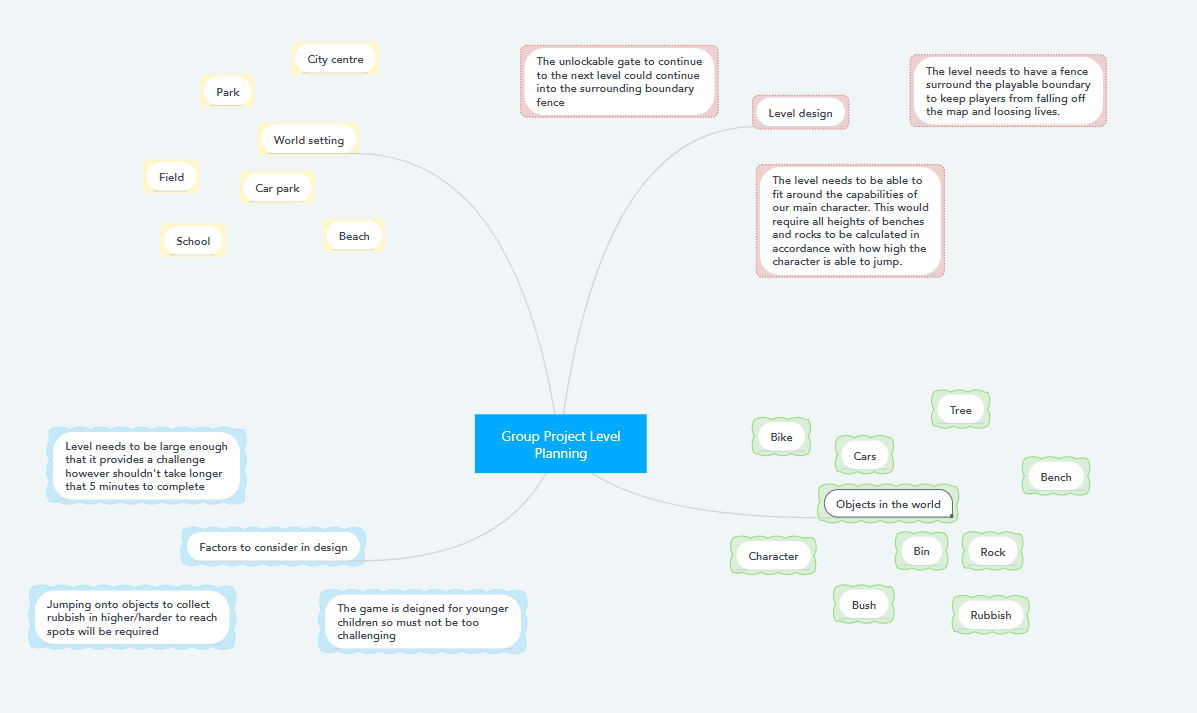
Once I had researched other games and images to get an understanding of level design I began to apply what I had found to how I was going to design and create the level. I did this by creating a mind map showing a variety of elements that I thought might work when designing the level and areas I felt I might need to focus on in the future when It came to sketching and creating in Auto CAD.
I could then begin to focus on sketching out possible level designs and ideas for areas within the level. I was able to create 2 basic level sketches that would work well within the confines of how our game was designed to play.
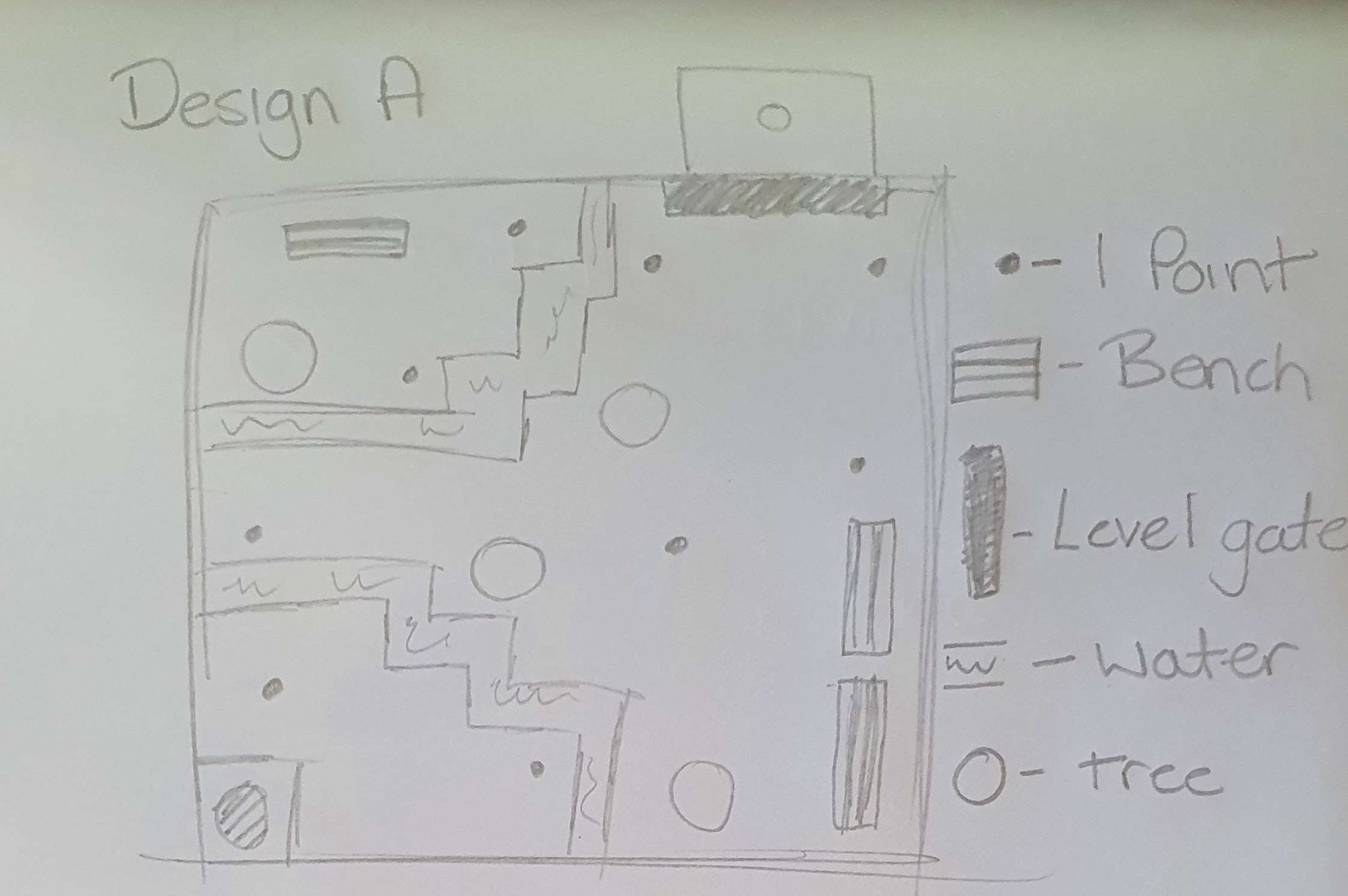
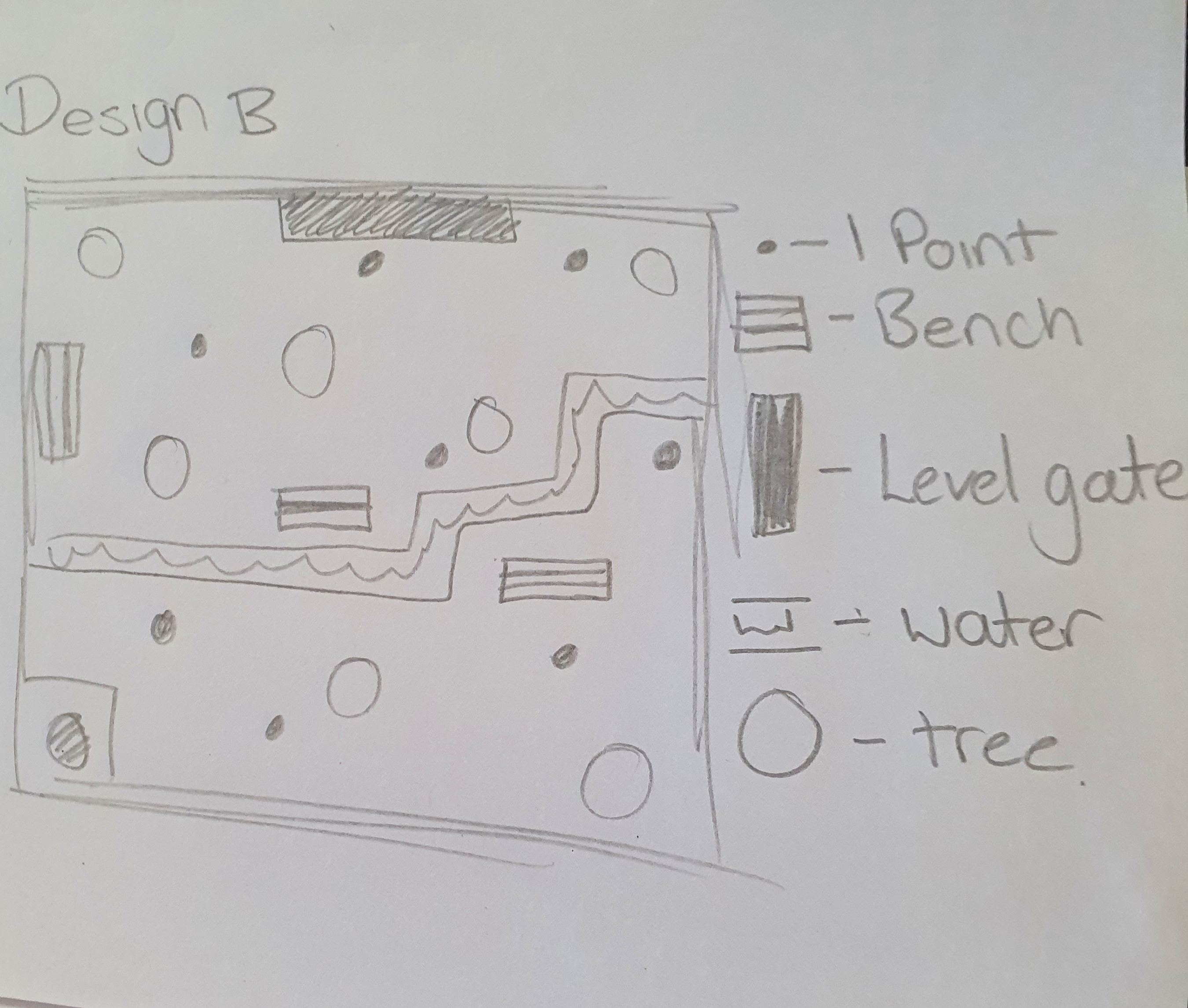
From this position I was able to combine aspects of the two maps to create the final level design I wanted to start developing in 2D Auto CAD. I also added colour to this sketch to further indicate what items and props I wanted located on the level. I also created a side elevation for the level design to show how tall certain items needed to be to ensure they were scaled correctly within the game. All relevant dimensions were shown on these final sketches before I began working in Auto CAD.
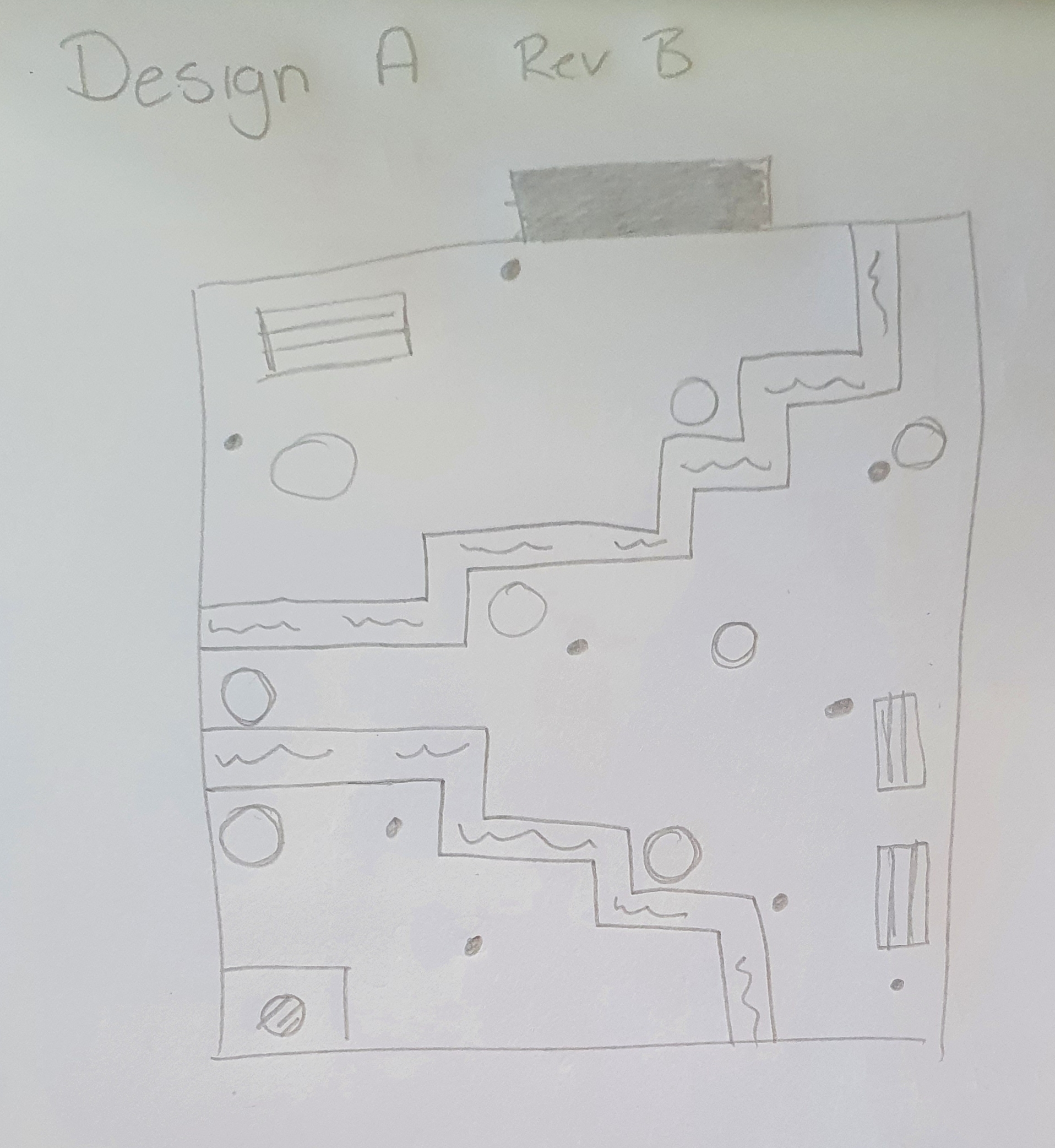
Once in Auto CAD I was able to begin drawing out the plan view of my level sketch. I was able to include all props that were to be implemented into the level. The positions of the items that would increase the users score were also implimented into the level plan along with the staring point for the character. The 2D level plan was then exported to DXF and PDF and sent on to the 3D artist and the developer to allow it to be created and implemented into out unity game.
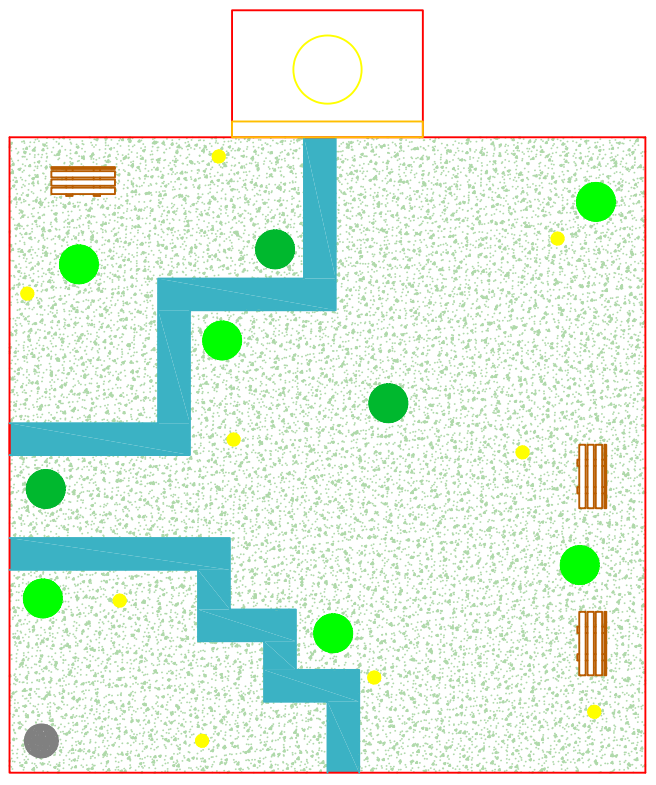
When the level had been designed I was able to give the information of how far and high the character needed to be able to jump. This was to ensure the user could cross both the stream in game and jump on top of the rocks and bench whilst not being able to jump over the perimeter wall. The river is 1.7m wide so the caratcher should be able to jump 1.9m to clear it.
We ensured the level was designed correctly and to the right scale by overlaying my design with the final level creation from unity.
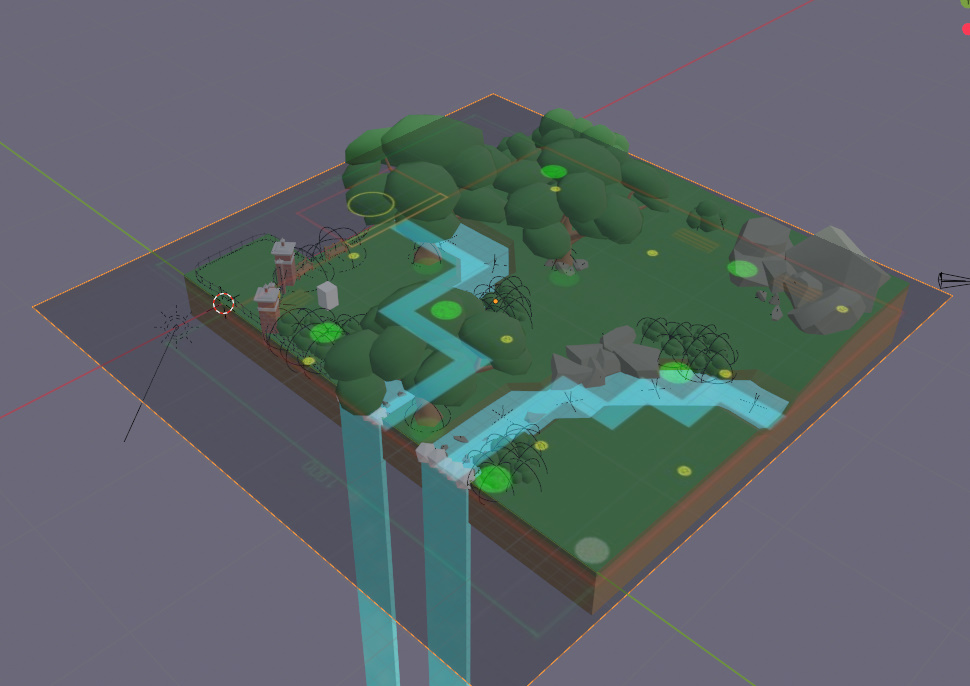
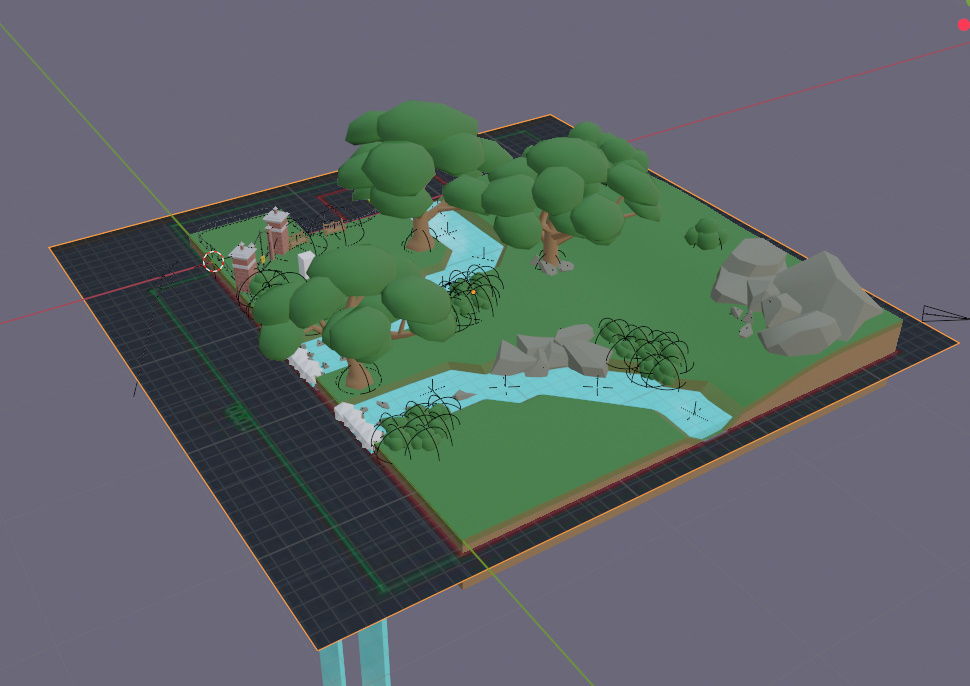
Prop Design
I began researching prop ideas for our game on Pinterest where I was able to create a themed board for any props or designs I felt would work with the theme that our team had agreed upon. this gave me a very good understanding of what I wanted to include into my designs and what I felt would overcrowd the level I was going to set out or interrupt the theme we were trying to achieve.
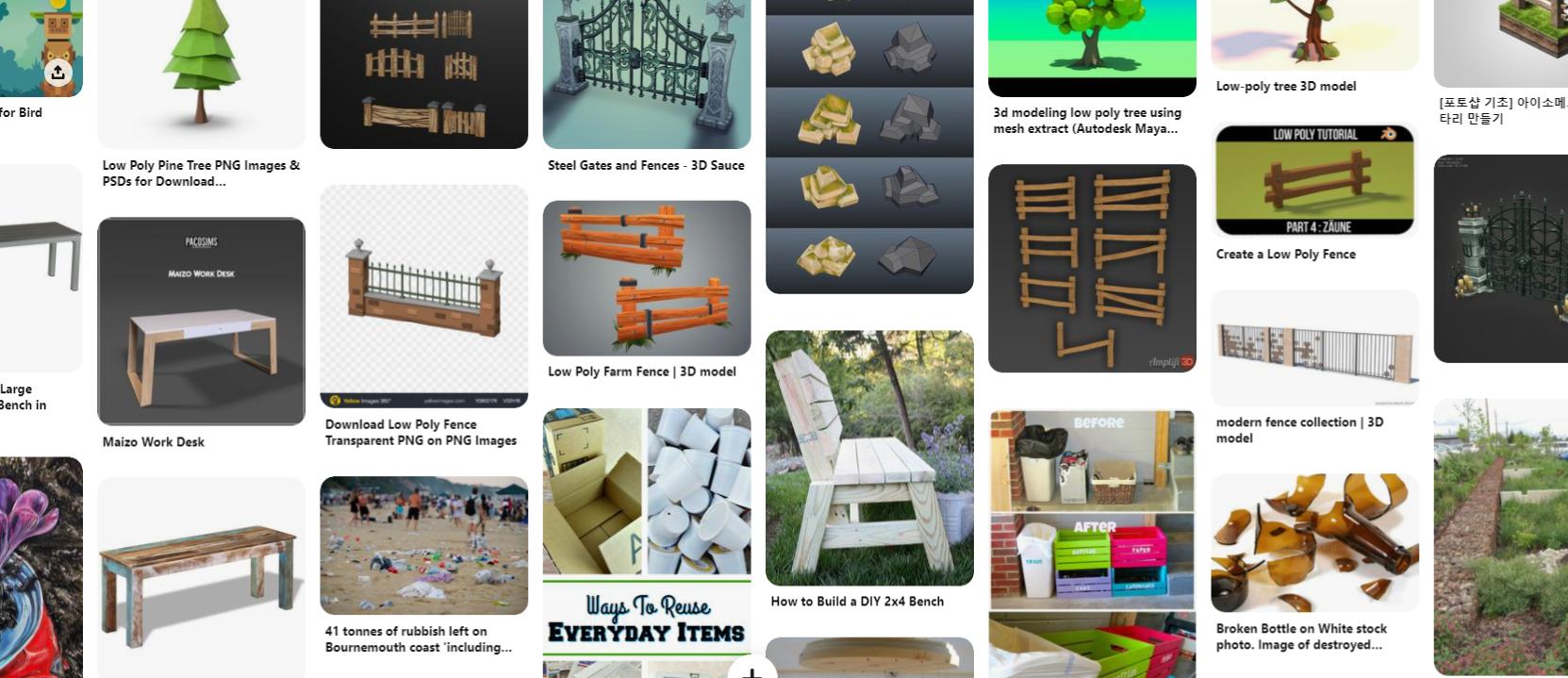
Once I had researched all the props, I was required to draw for our level design I began to sketch out ideas and my interpretations of how I felt props and items should look within the level. I focused on multiple areas to begin with however once I had roughly sketched these ideas, I found 3 I wanted to focus and develop further to finally be able to draw them in Auto CAD.
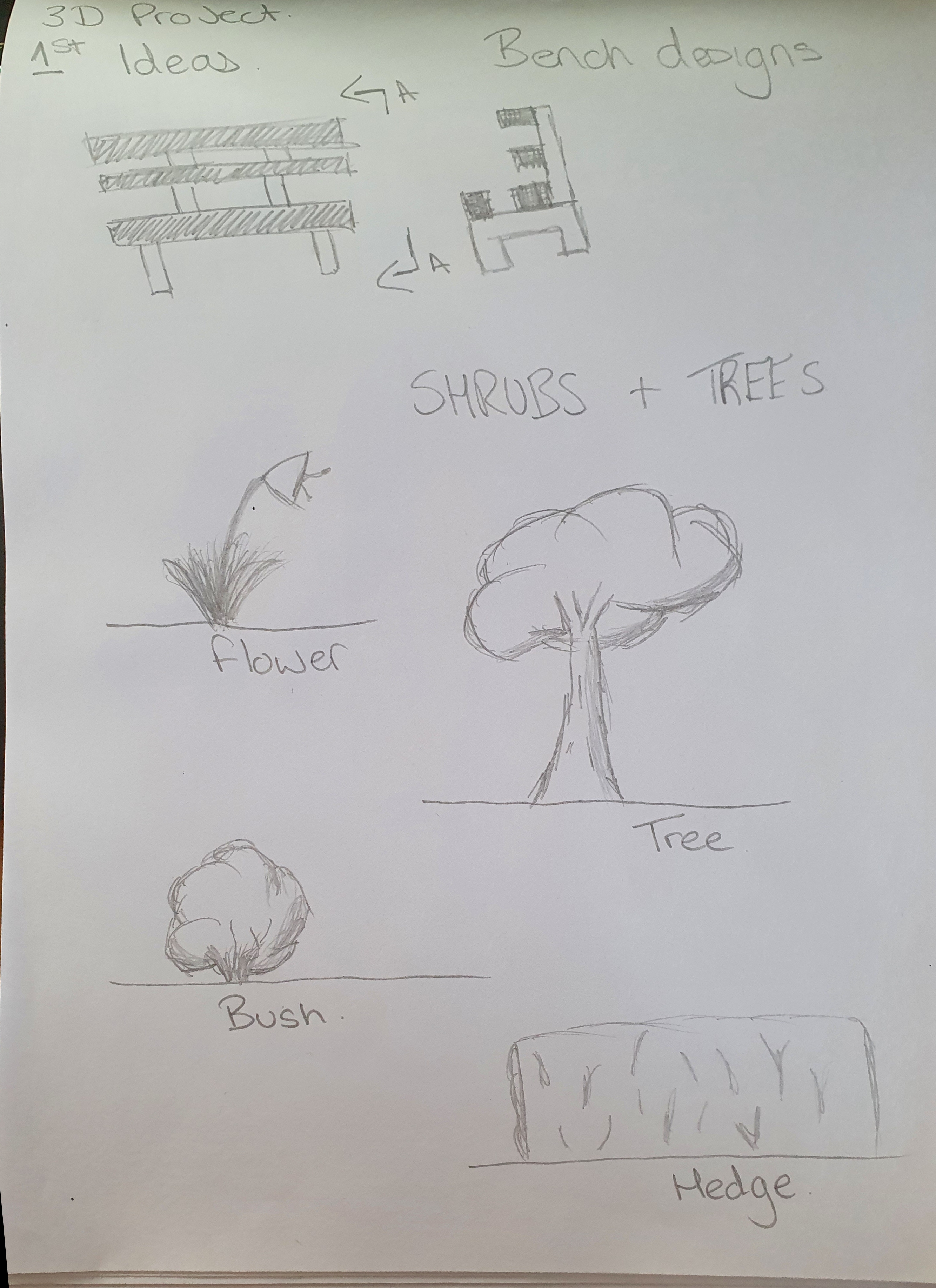
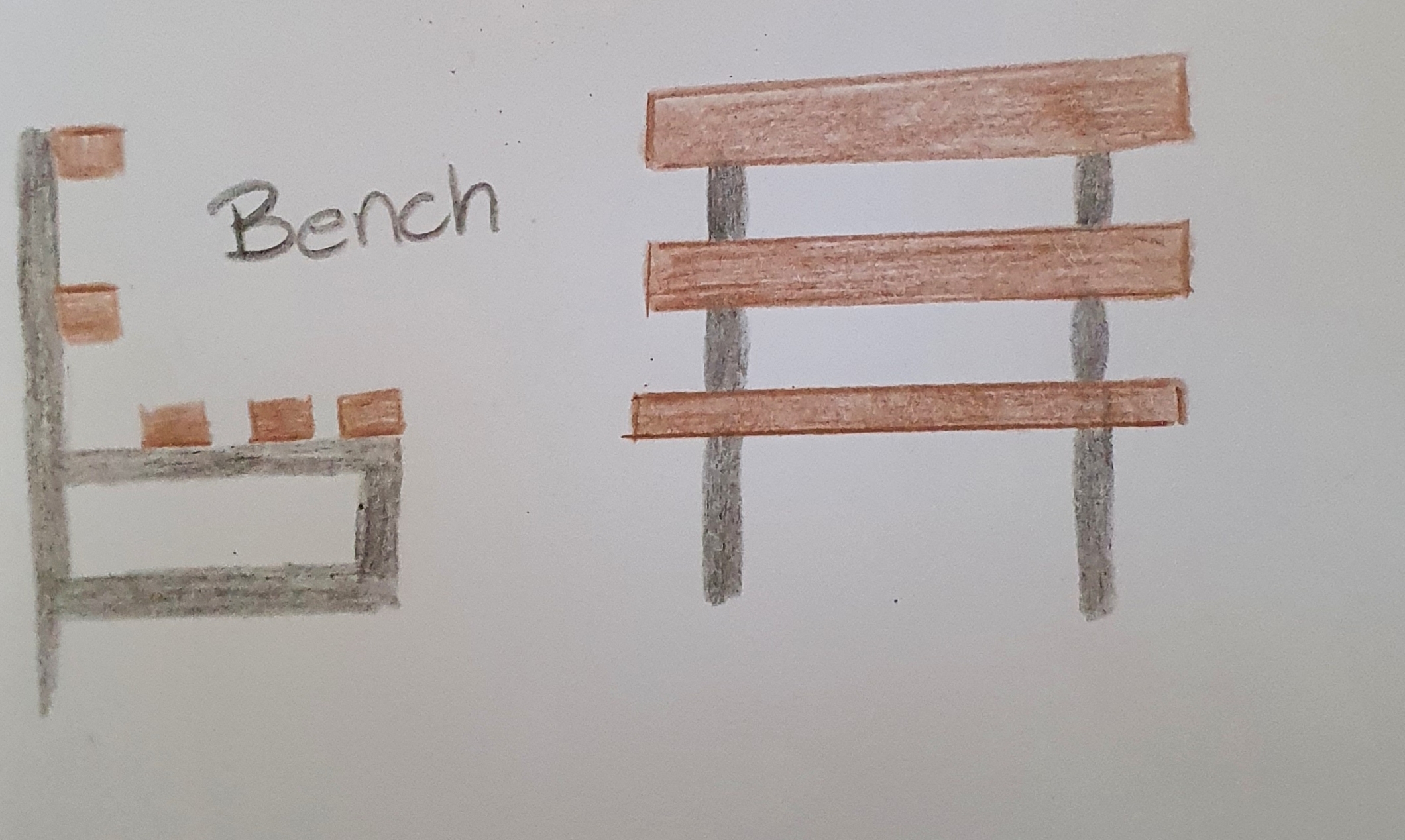
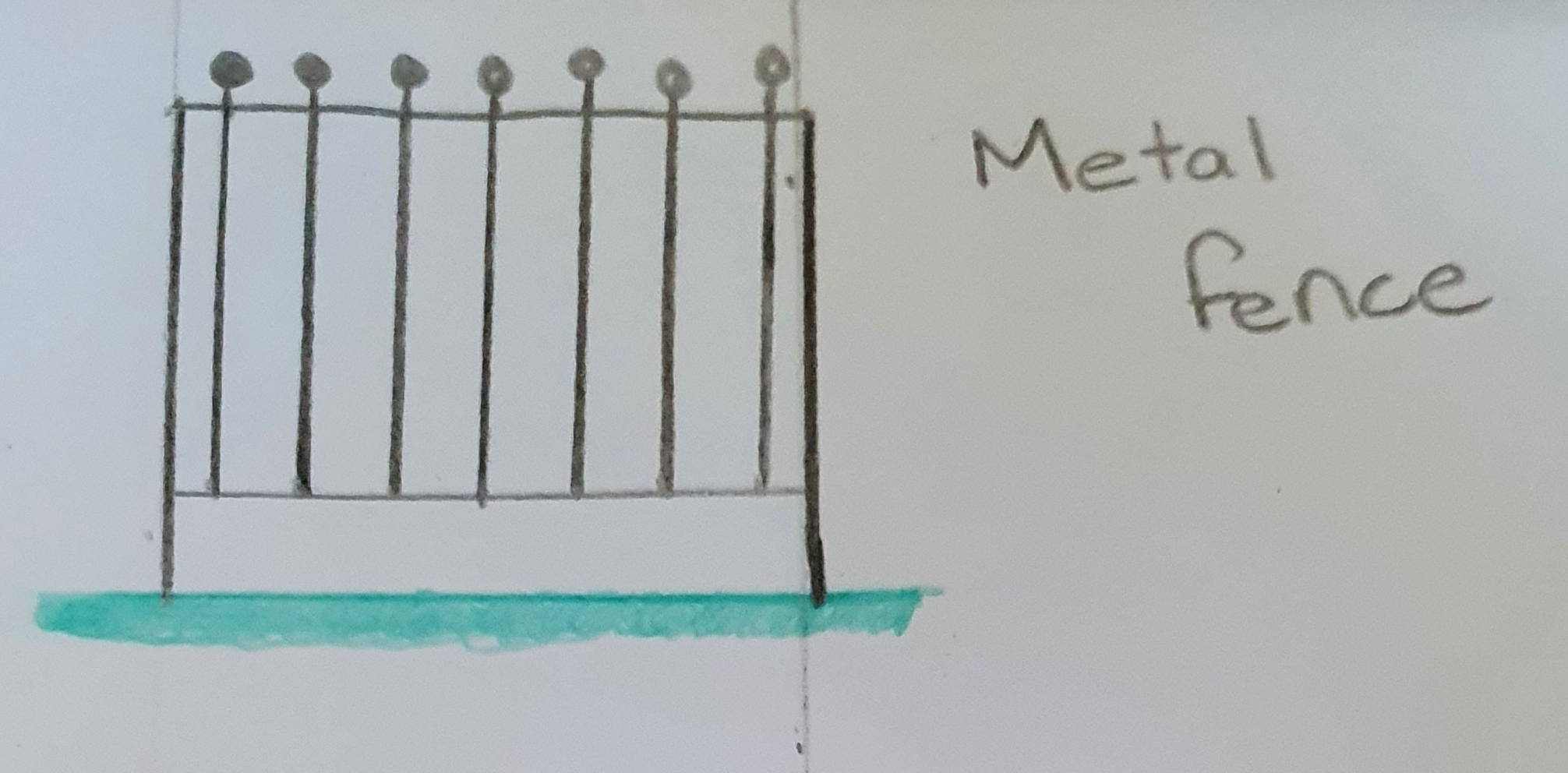
Now I had chosen the designs I would like to focus on I began sketching in further detail and adding the colours that were provided by our designer. From here I was able to get the sketches to a good enough level to then proceed to creating the drawings in Auto CAD.
Once in Auto CAD I began by creating the props. I felt like designing in 3D would be the best way for showing my team how I wanted the designs to look once they had been finished. I was able to create all 3 designs as I had sketched them out and I was able to incorporate the right colours to allow the models to appear as they would once they had been designed in unity by the developer and 3D artist.
Each drawing was plotted onto a white paper background and elevations were created to show the different views that would be required for the 3D artist to continue the development stage. These files were sent as PDFs to my group. I was also able to supply DXF files to the 3D artist and developer so they could overlay my drawings to their work to sure the designs are correct.
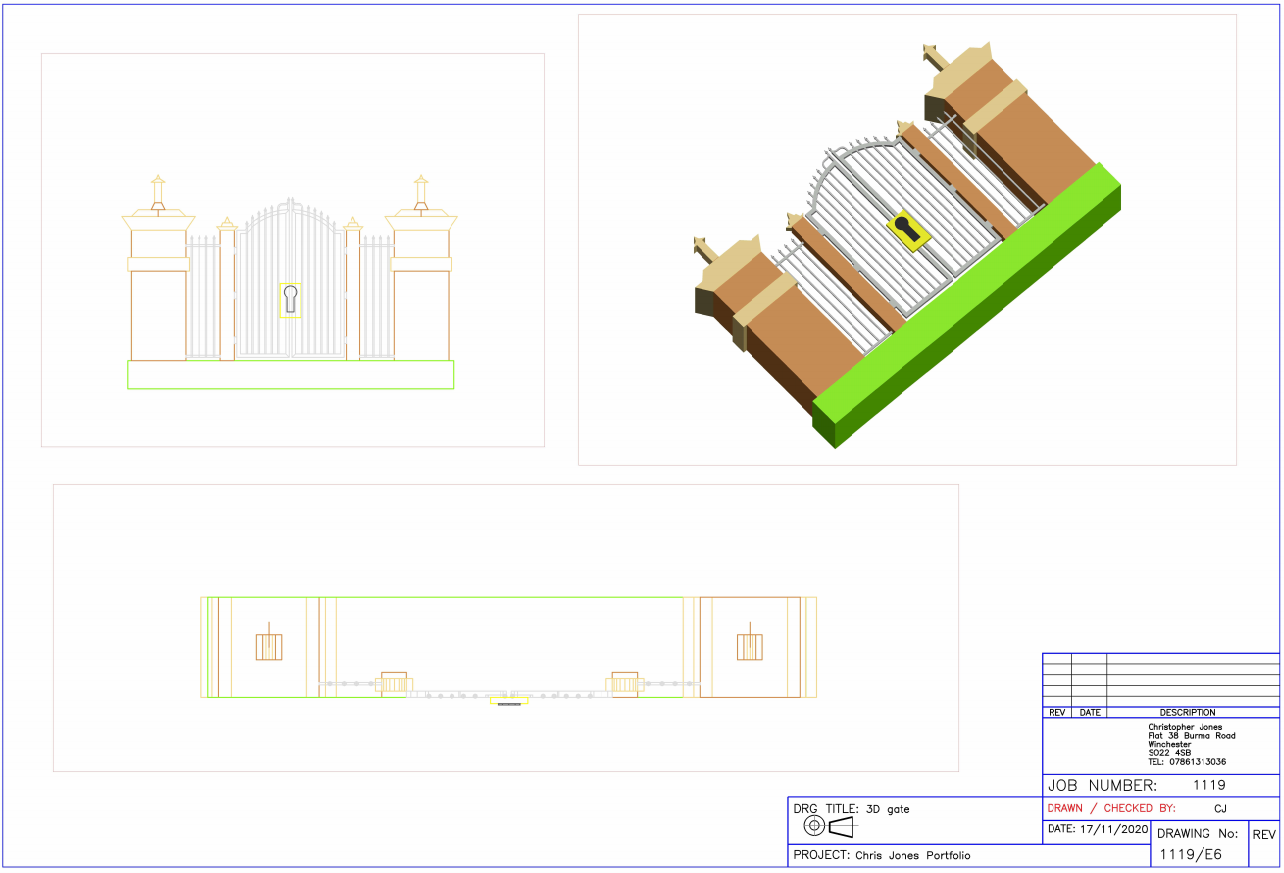
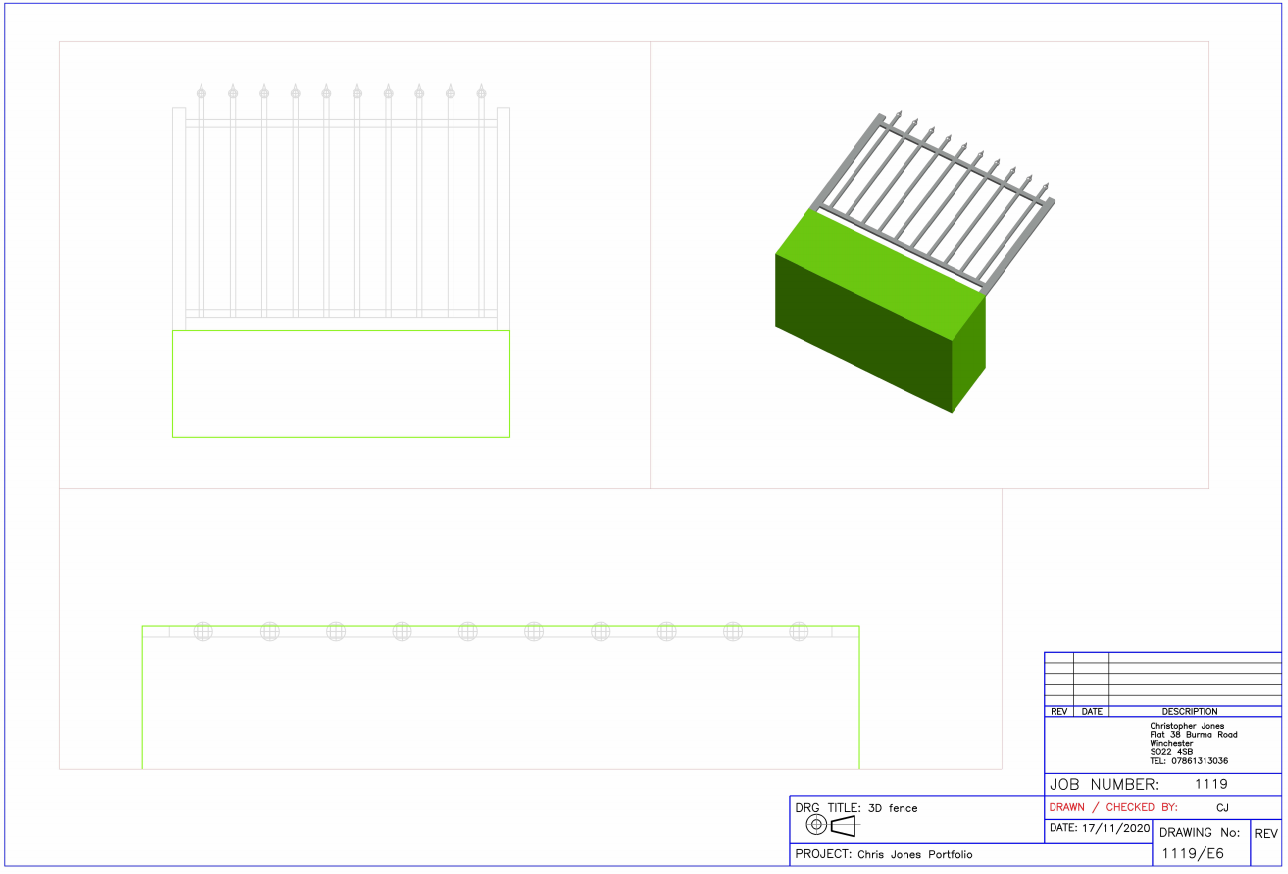

Logo Design
To begin with the logo design, I started by creating a mood board in Pinterest showing any eco-friendly items or themes I could find. This allowed me to choose what I felt would tie in with our chosen ideas as a group and our target audience that was stated in the brief.
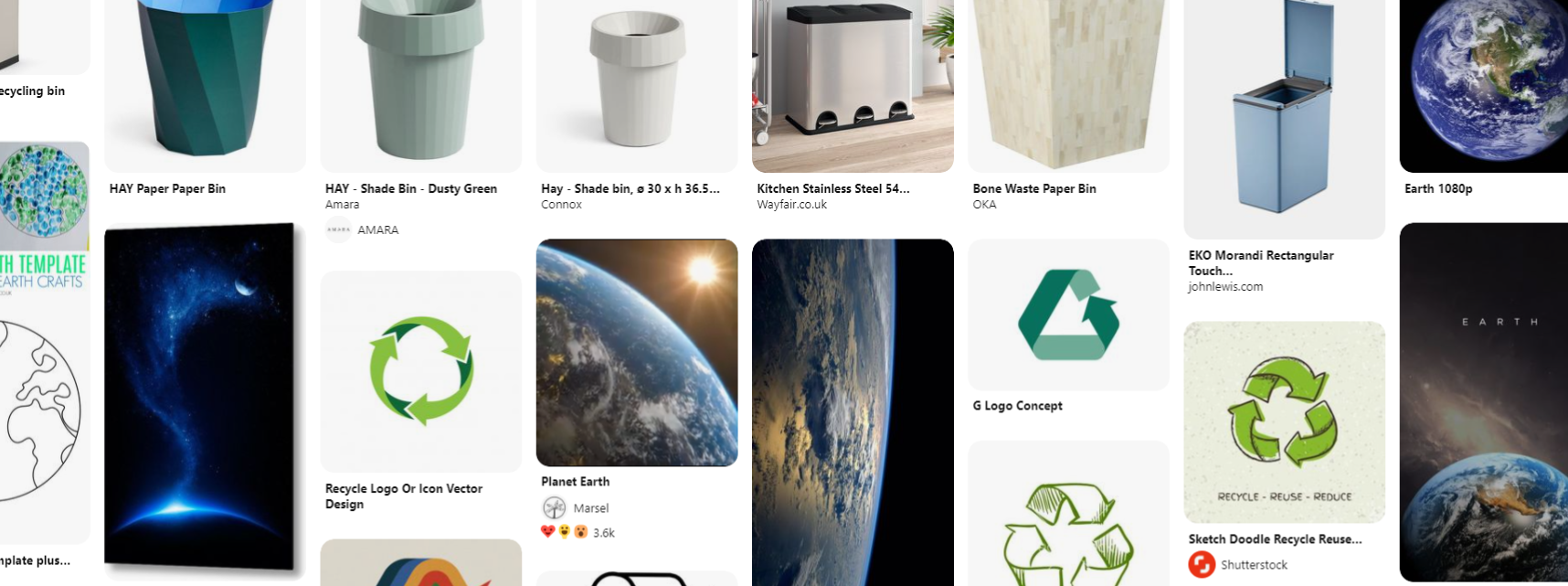
Once I had found certain elements that I wanted the design to include I began to sketch out some of my own designs for areas of the logo. After sketching a few ideas, I decided to show the group to allow them to choose which they felt worked best for our game. The design that was finally decided on included the world as a background without games character and name in the foreground.

Once as a group we had decided on what we wanted to use I was able to begin drawing the design in Auto CAD to create a 2D plan view of the logo. I decided to develop this further by giving depth to the logo by creating it in 3D. This meant I needed to extrude certain aspects to give the logo a more appealing professional appearance.
